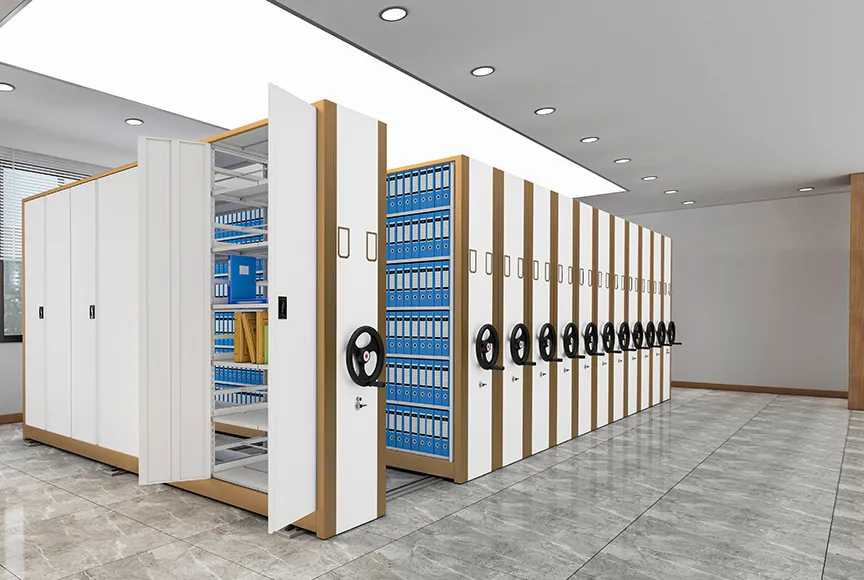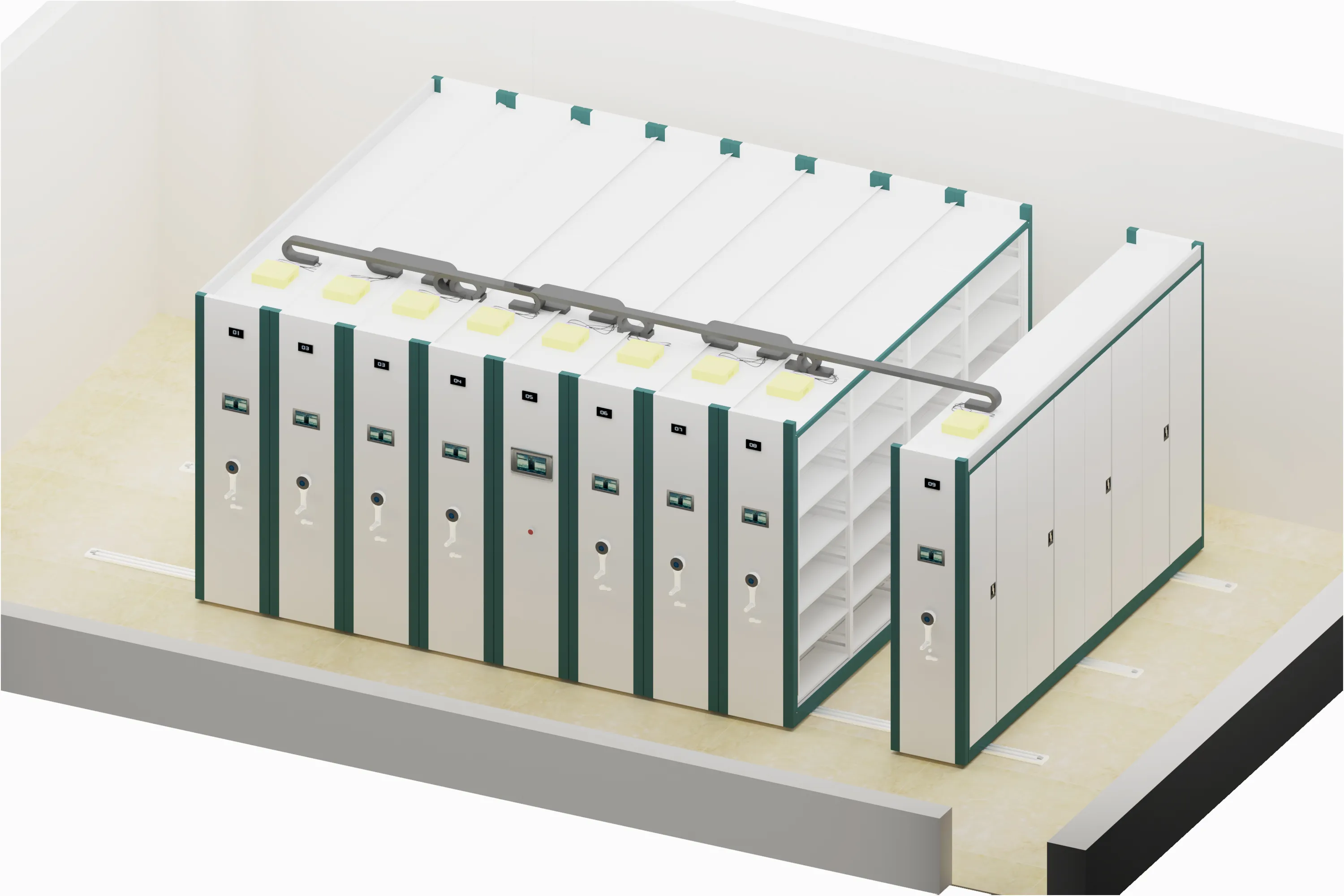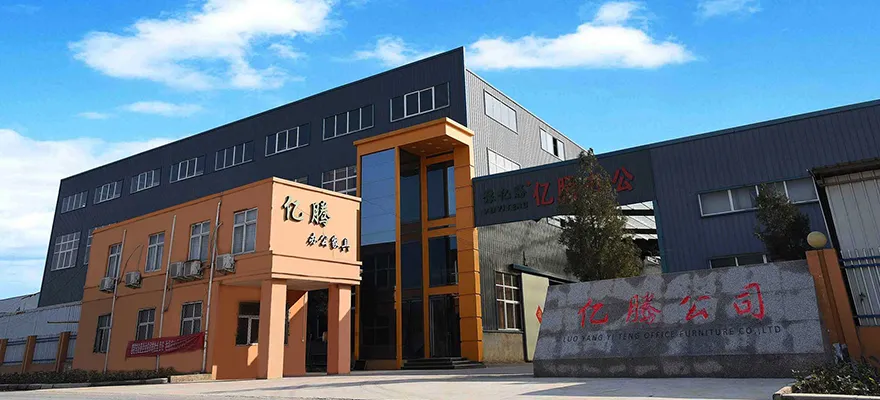The later expansion capacity of compact shelving systems depends on several design and installation factors. Here's a breakdown of key considerations:

Initial Design Intent
Pre-Planned Expandability: Systems designed for future expansion include:Overbuilt end frames to support additional sections.
Extendable railsbeyond the initial layout.
Modular components (carriages, drives) that can integrate new sections.
Non-Expandable Designs: Some systems are "closed-ended", with fixed terminal sections that block easy extension.
Rail System & Layout
—Longitudinal Expansion (adding bays to an existing row):
Requires open ends and continuous rails.
Max expansion limited by structural load capacity of floors/walls and drive mechanism
—Lateral Expansion (adding new rows):
Demands unused floor space adjacent to the current layout.
Conflicts with walls/columns, HVAC, or electrical systems may restrict growth.
Structural & Building Constraints
Floor Load Capacity: Compact shelving + stored materials can exceed 1,500 kg/m². Future expansion must align with building limits.
Ceiling Height: Adding taller units requires vertical clearance.
Aisle Space: New rows need adequate clearance for aisles.
Operational Limits
Drive Systems: Manual, mechanical-assist, or electric drives have max bay limits per drive unit Control Systems: Adding sections may require reprogramming central controllers or adding new control points.
Manufacturer Compatibility
Component Matching: Mixing brands/series often causes incompatibility.
Obsolete Parts: Legacy systems may lack replacement parts or expandable kits.

Best Practices for Future Expansion
Pre-Plan During Installation:
Leave open-ended rails and unused floor space.
Install overbuilt end frames and reinforced flooring.
Document load limits and structural specs.
Buffer Capacity:
Reserve 10–20% of floor space for future growth.
Ensure ceiling height accommodates taller units.
Consult Professionals:
Conduct a structural engineer’s assessment.
Work with manufacturers to design expandable systems.

For maximum flexibility, prioritize modular systems with documented expandability features during procurement. Always validate plans with a structural engineer and manufacturer.
——YITENG GROUP